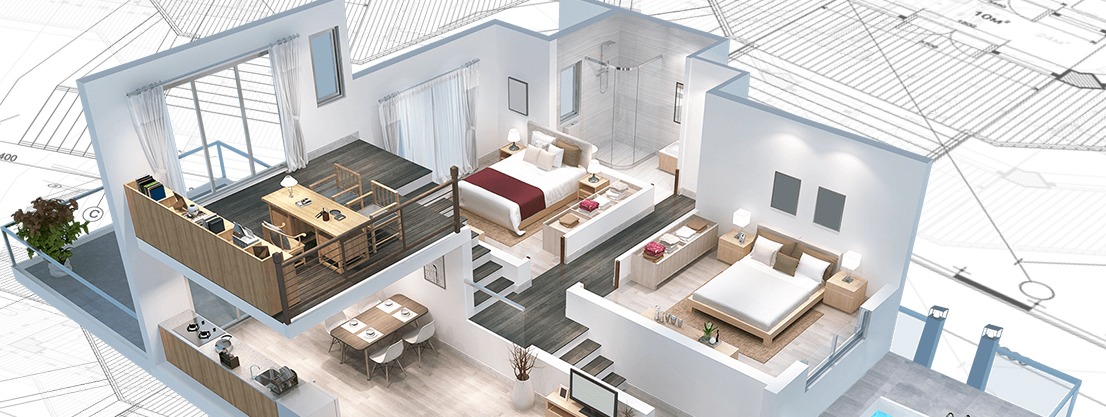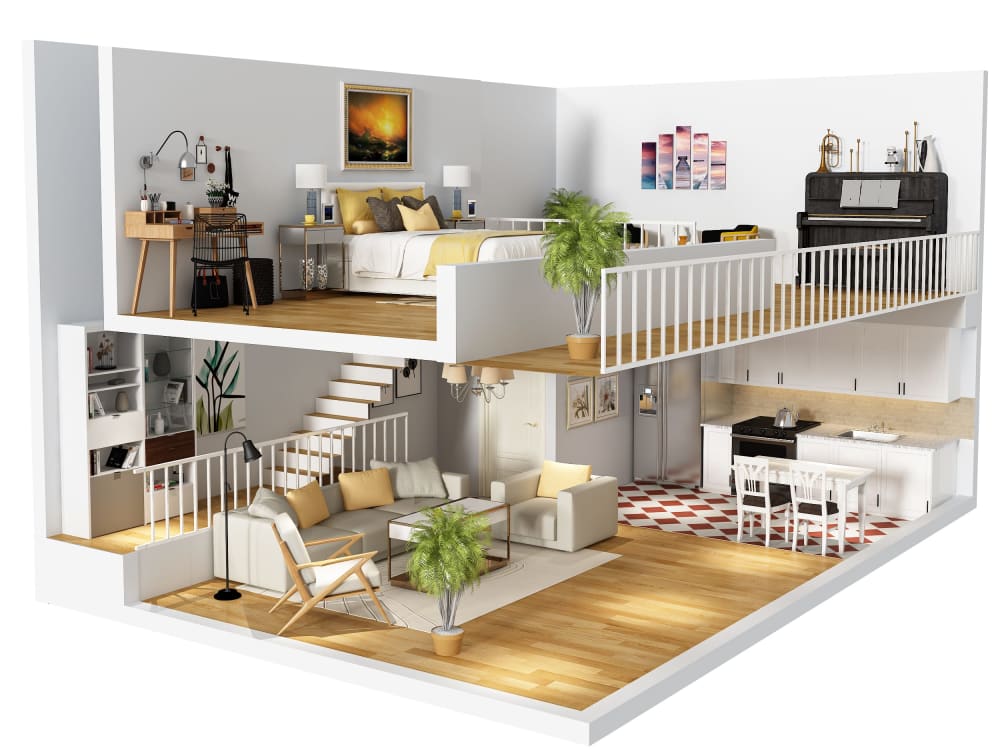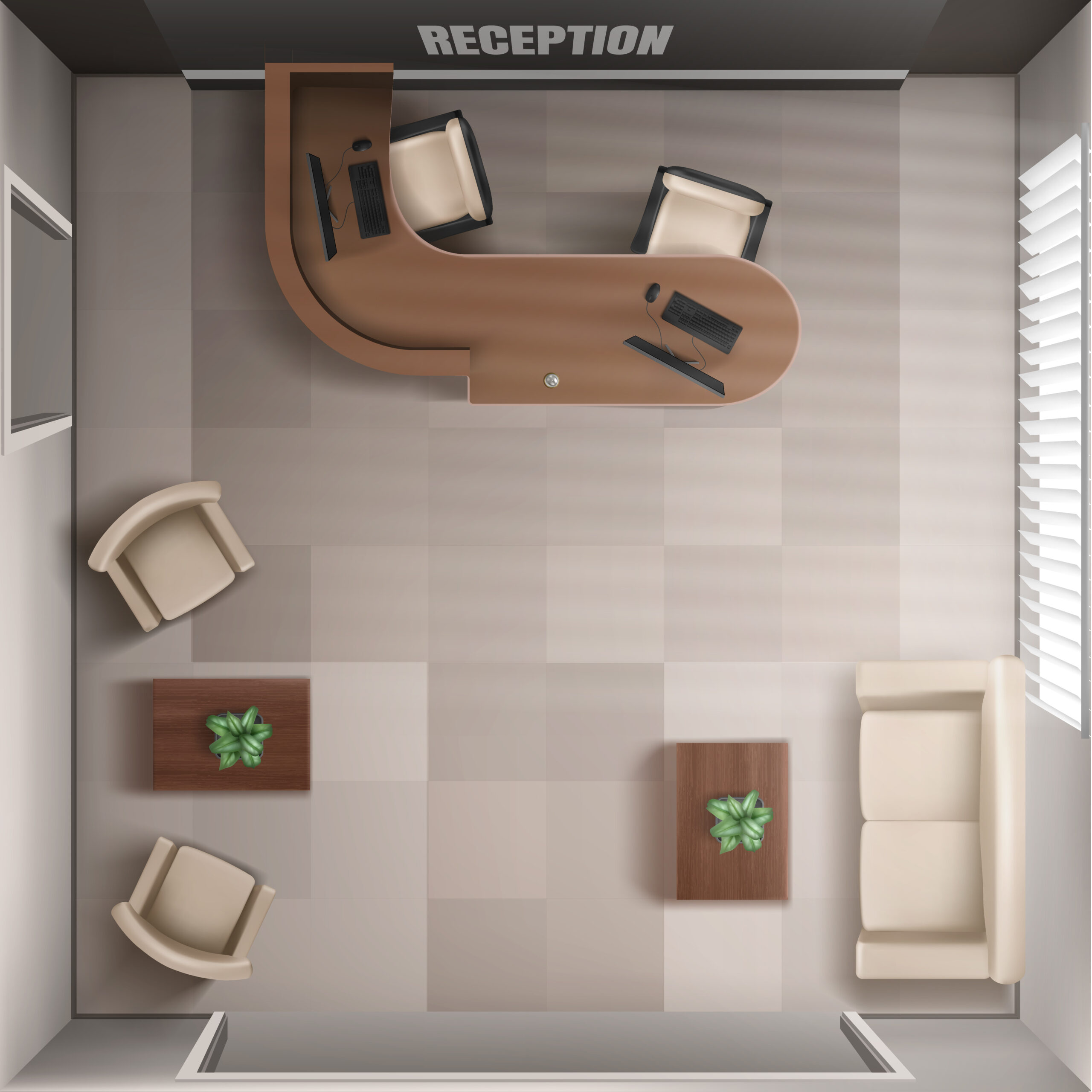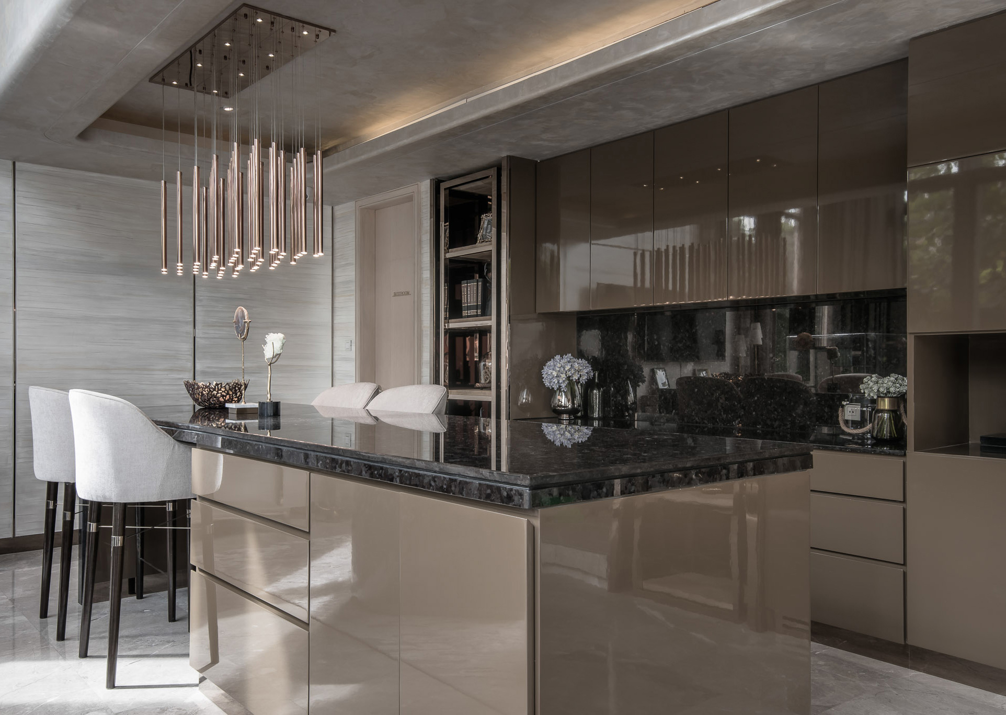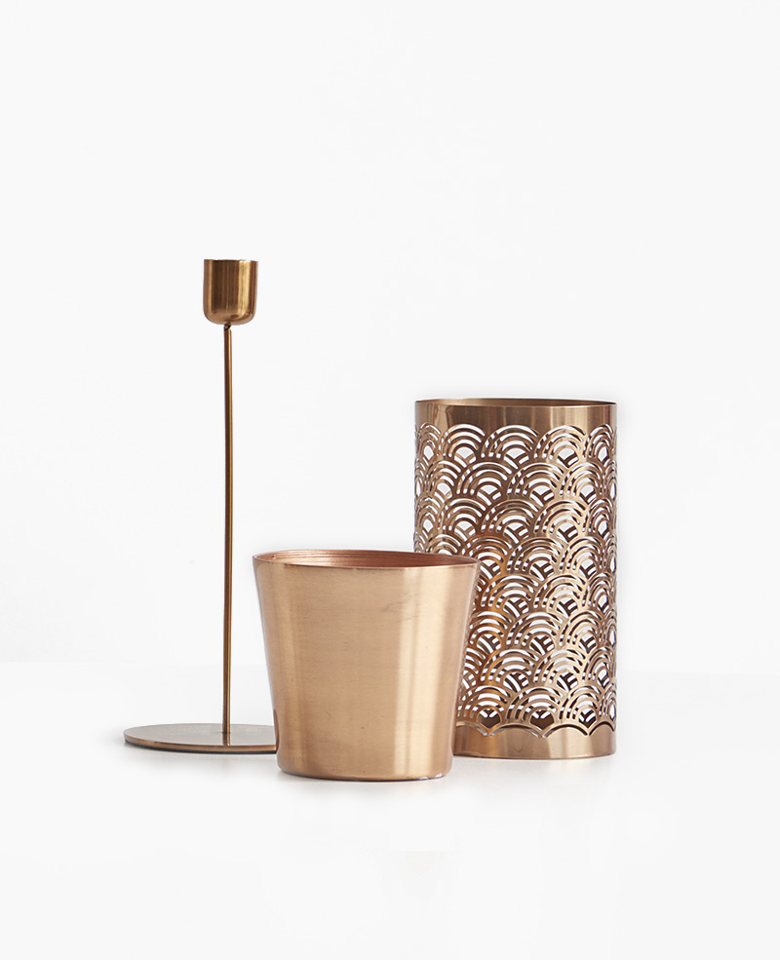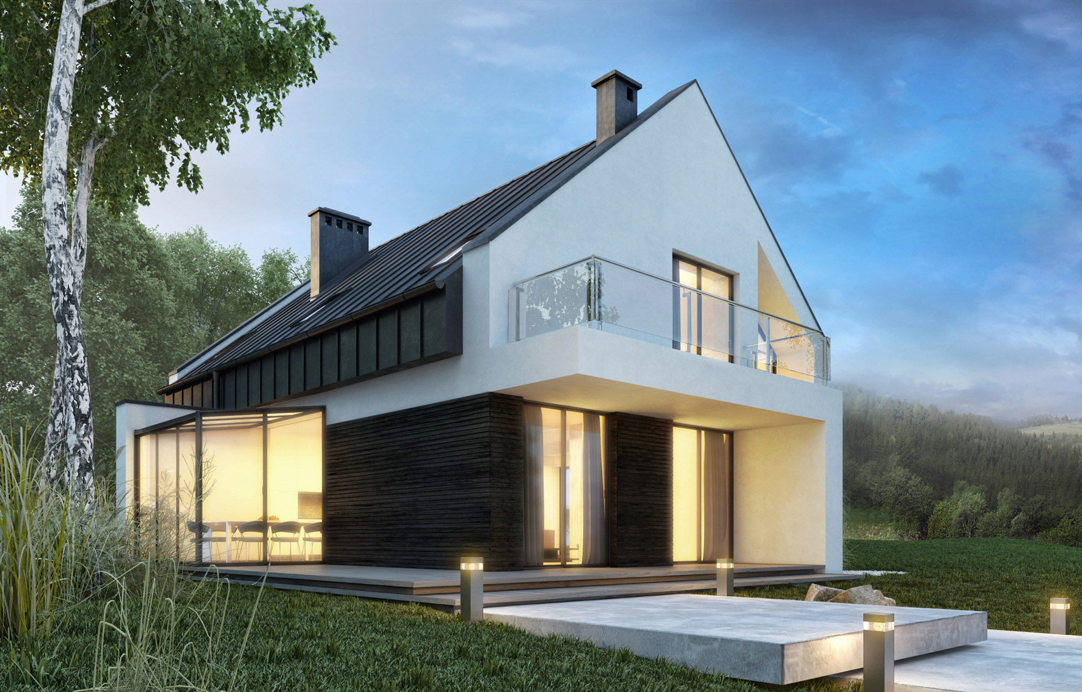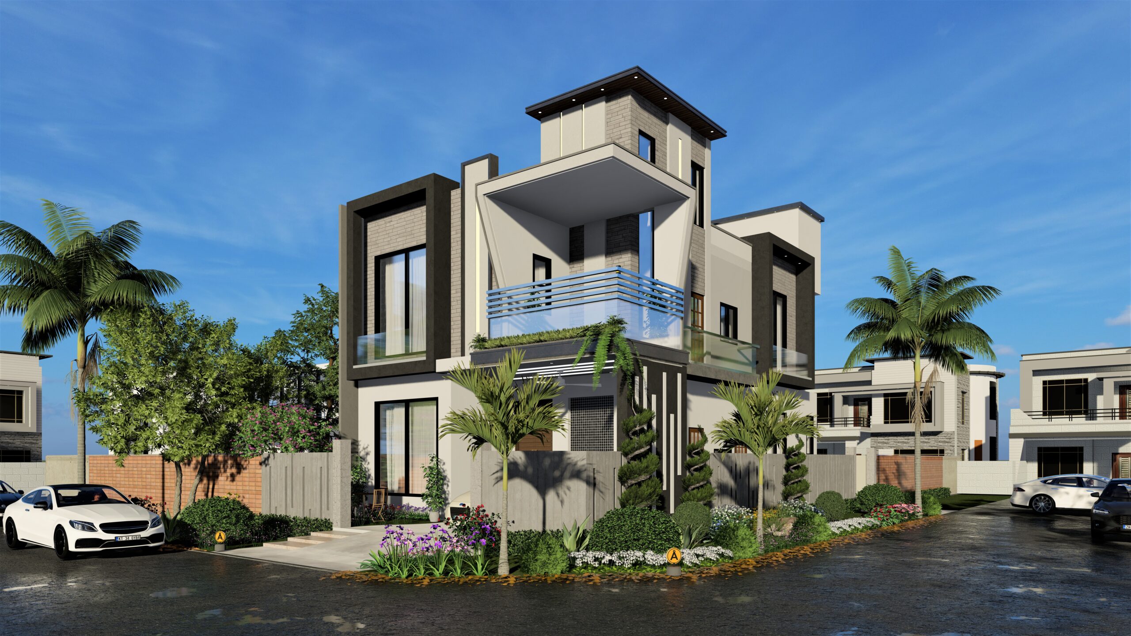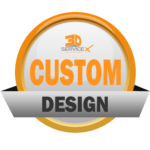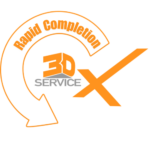Bring homes to life with detailed, realistic 3D floor plans. Ideal for homeowners and real estate agents, these plans highlight every corner of the property with precision and style.
Benefits:
- Enhanced Visualisation: Showcase the style and functionality of any property, from cosy apartments to luxury estates.
- Improved Decision-Making: Help buyers and renters visualise the space, leading to quicker and more confident decisions.
- Increased Market Appeal: Present properties in an engaging way, making listings more attractive to potential buyers.

